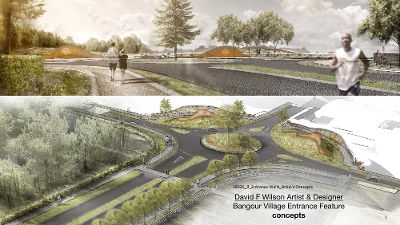Approval granted for new entrance feature for Bangour
Planning approval has been granted for a striking new entrance to the Bangour development.

Planners have approved the application from developer Ambassador Developments (Bangour) Limited for an entrance wall feature at the site of the new development at the old Bangour Village Hospital. The installation is developer funded.
A design statement in support of the application details that the project will see the reuse of dressed and rough stone from the demolition of existing site buildings, creating physical memory, public spaces and site identity.
The final design comprises two drystone walls, flanking the updated village entrance junction. They will provide a highly visible element from the A89, and the shape in plan and elevation will act to draw the eye in towards the heart of the village, the form and detailing informed by public engagement.
Planning permission in principle is already in place for the master plan for the redevelopment of the Bangour Village Hospital area with specific planning approval already granted for the developer to deliver 998 homes in the area, including conversion of listed buildings.
A new primary school and restoration of the church are just two elements proposed to be delivered in the future as part of the master plan.
The former Bangour Village Hospital lies to the west of Dechmont and north of the A89. It is a large site of nearly 90 hectares and includes a number of listed buildings set within mature landscaping.



